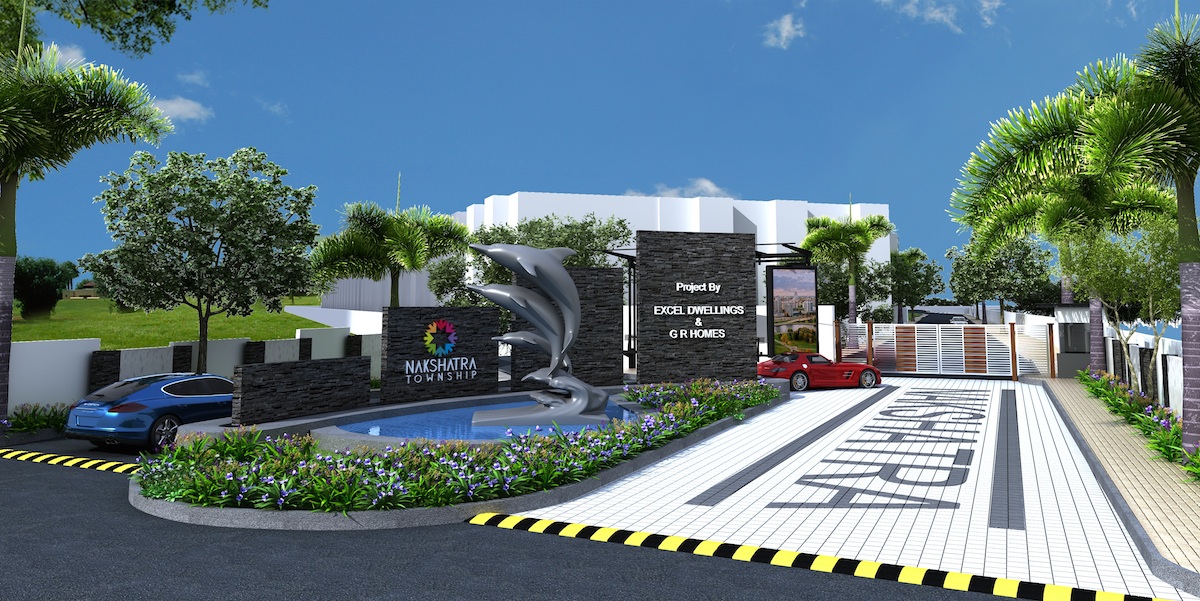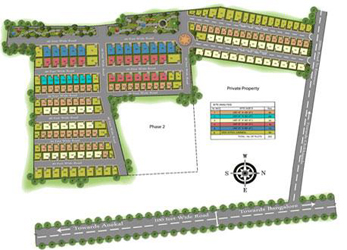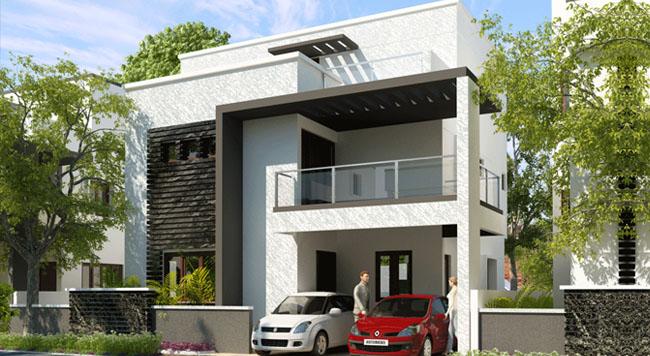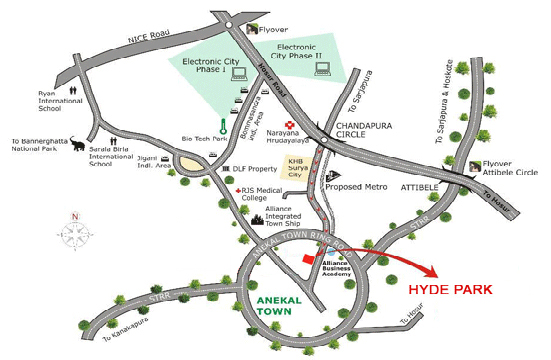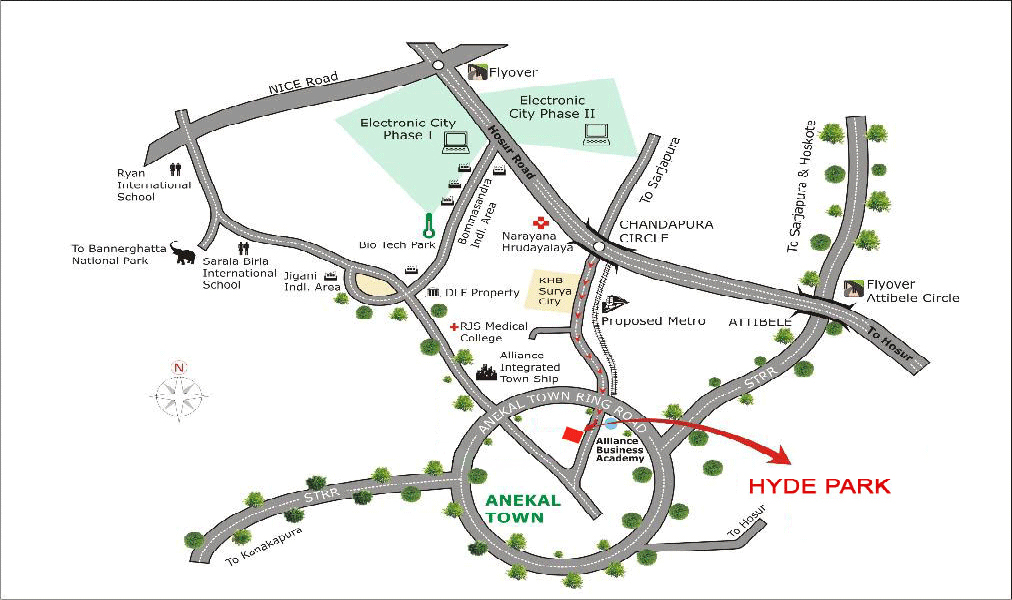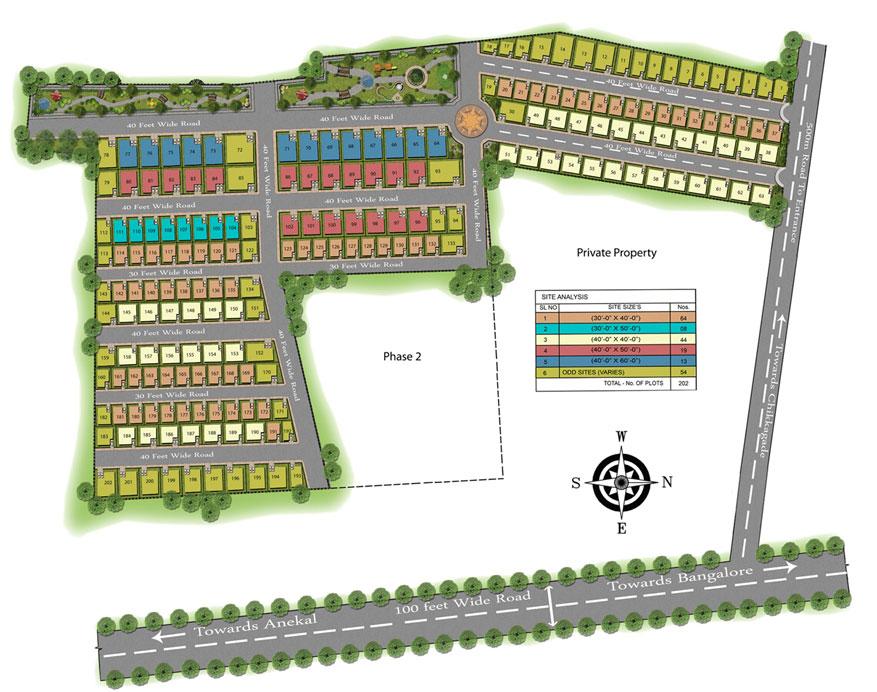Nakshatra Township
Nakshatra Township is a one of a kind, BMRDA Approved Residential Layout on Chandapur-Anekal belt, comprising of 402 units of Villas and Villa Plots spread across 24 acres of land under Phase-1. This prime yet affordable land on the shores of one of the fastest developing areas in South Bangalore..,
Chandapur Anekal road will soon become a part of the Intermediate Ring Road since road widening work into 300 ft wide road from Chandapura Circle till Anekal circle has already started and work is currently under progress at this moment. This road is part of 188 kilometres long 8-lane road (yes - this road will be a 8 lane road when fully completed) called Intermediate Ring Road, as per the Revised Master Plan 2015 by BDA Vision Document. It will be connecting Nelamangala, Bidadi, Harohalli, Tattekere, Hosakote, Aradeshanahalli, Mylenahalli, Devanahalli, Sarjapura, Jigani, Tavarakere and the International Airport directly.
All those who are planning to buy property in this belt or have already bought property in this area can rejoice, cheer up and plan to buy more now, when property there in the vicinity is still affordable.
PES engineering college, Oxford Institutions - both on Hosur Road, will be about less than 15 kms.
Phase II of Bangalore Metro to be done from 2015 to 2020 has already got Chandapura circle included in the rail network proposed and is expected that Anekal will be included in Phase III.
Karnataka Reddy Jana Sangha, which is running the following Educational Institutions in Bangalore - is planning a Hospital Construction in Marsur, Chandapura Road for 7 crores
- RCC Framed structure
- Solid Cement blocks for all walls. (8” & 4” Solid Block)
- Flagging cement concrete finish in set back area
- Provision of Underground Sump tank & Over head sintex tank
- Vitrified tiles (2’ X 2’) in the Foyer, Living, Dining, Kitchen and in all Bedrooms with 4” High Vitrified tile skirting
- Anti-skid ceramic tiles with Skirting in Balconies/ Sit out Areas
- Staircase in sadarahalli granite
- Car parking in heavy duty parking tile (Terra cota tile) (Upgradeable to Granite Flooring / Granite Skirting at extra Cost).
- Anti-skid ceramic tiled flooring and Glazed ceramic tile dadoing upto 3’0” high in the Utility area
- One Water inlet and outlet point with tap provision. And Washing machine/ Dish washer Electrical plug Point.
- Glazed Ceramic tile dado for 2’-0” High above the Granite counter.(22 Sq ft - Granite Platform)
- Stainless Steel Sink (Single bowl with single drain board) with single lever tap
- Provision for Aqua guard point, Chimney / Exhaust Fan / Extractor Wood
- Electrical Plug Points for cooking range, Refrigerator, Microwave oven/ Wet Grinder. (Upgradeable to designer modular kitchen at extra cost.)
- Anti-skid ceramic tiles for flooring
- Glazed ceramic Tiles dadoding up to 7 '0' height
- Granite counter with wash basin in the master toilet and other toilets with Pedestral Wash basins. ( Hindware/Parryware/Equivalent Make)
- Floor Mounted EWCs and health faucet
- Hot & Cold Water Wall Mixer with Telephonic Shower
- All chrome plated fittings (Jaguar or equivalent make)
- Provided centralized solar heater for all toilets ( Hot Water Supply)
- Provision for exhaust fan
- Water supply lines and Sanitary lines will be in the UPVC/CPVC
- Internal wall 2 coat of plastic emulsion and 2 coat of washable distemper for ceiling
- External wall surface weatherproof plastic emulsion line texture & Sand Stone finish
- Metal Works one coat of Red/ Yellow oxide and Enamel Paint Railings Etc…)
- One TV point in the living room and Master bedroom
- Concealed copper wiring in conduits for lights points & plug points
- Fire resistant electrical wires of Anchor/ Finolex make
- Elegant designer modular electrical switches of Anchor/ Roma/ Crabtree/ GM make or equivalent
- For safety one Earth Leakage Circuit Breaker (ELCB) for the Villa
- One Miniature Circuit Breaker (MCB) for each room provided at the main distribution box within each Villa.
- Telephone points in master bedroom and living room
- Provision for Split A/C Point for Master Bedroom
- Networking Cable provision of sockets one in Master Bedroom and in the children bedroom / Study Room
- Main Door: Burma Teak Wood Door frame 5” x2.5” Thk & aesthetically designed 1 ½” thick Burma teak woodshutter with melamine polish rosewood finish and designer hardware of reputed make.
- Internal Door: Flush Doors with Sal Wood or hardwood 4” x2.5” Thk Frame with white enamel painted and Standard hardware.
- Windows: Provided with UPVC Windows (wintec or equivalent).
- Grills: Provided Standard design MS grill (10 MM dia Square / Circular rods). (Upgrade able elegantly designed M.S.Grills at extra cost).










